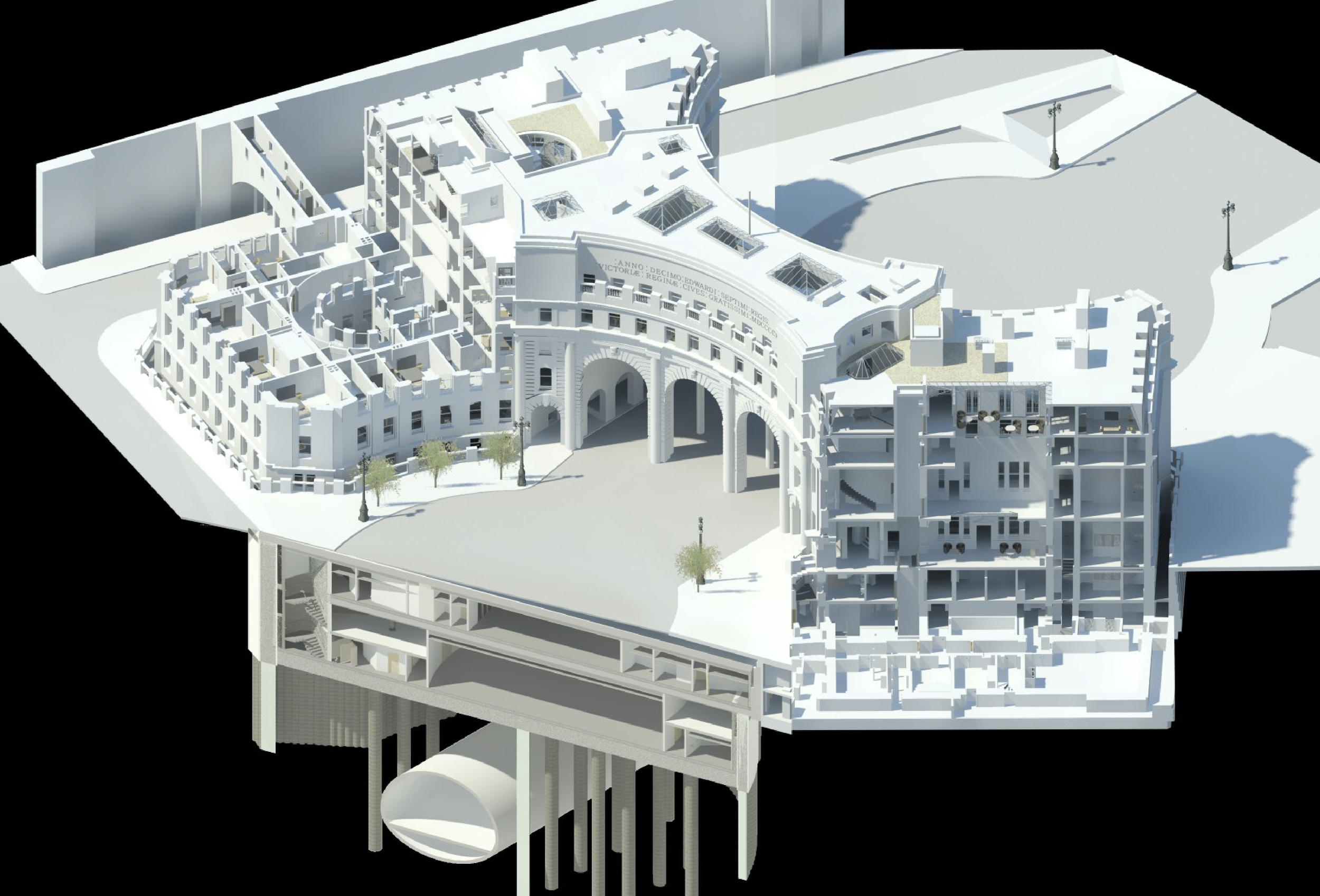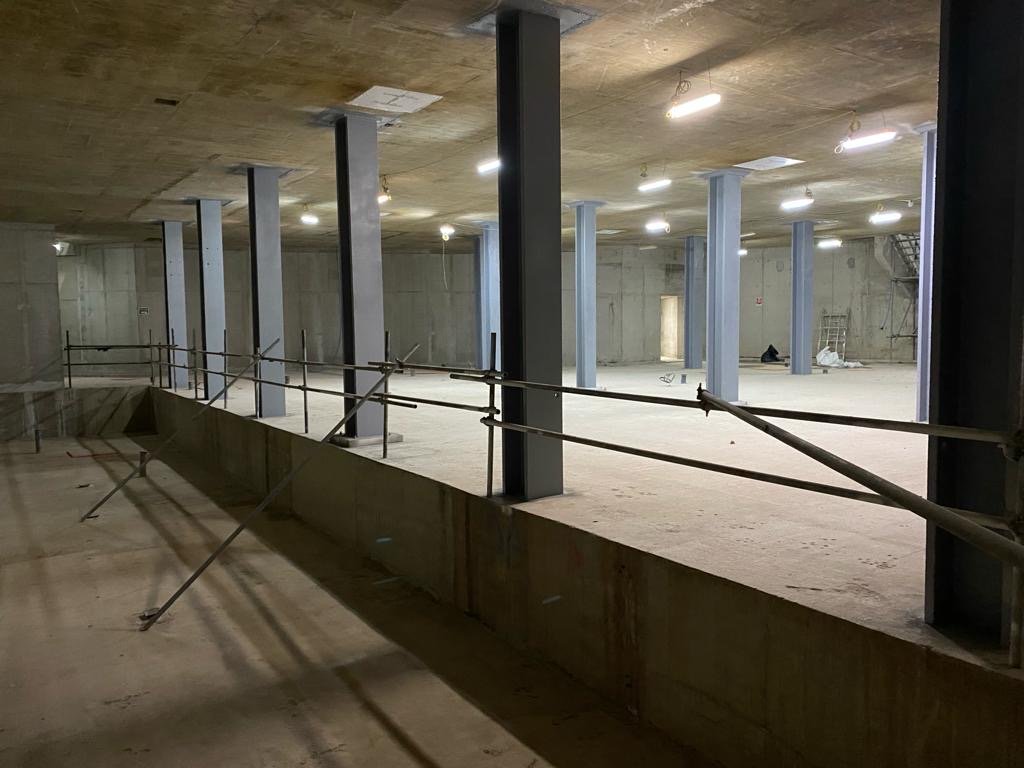Admiralty Arch
Blair Associates Architecture Ltd won the architectural competition for Admiralty Arch for the restoration and conversion of the building to a hotel, private members club and residence.
The over-arching aim of the proposal has been to identify and enhance the Heritage values through careful restoration and secure the long-term future of the building through the delivery of optimum viable use. The proposed design respects and complements the importance of this magnificent Grade I Listed Building and is carefully planned to utilize existing historic fabric, entrances and circulation patterns of Aston Webb’s original design.
The scheme comprises:
100 bedrooms and suites all with exceptional views
Bridge Restaurant serving breakfast, light lunch, afternoon teas and evening bar.
Roof Restaurant all day dining including roof terrace and bars.
Fine dining restaurant and bars in the historic North Wing.
Ballroom pre function and multi entertainment space.
Screening room, conference suite
Spa and swimming pool
Private Members Club
Four residential apartments
The proposed Hotel has 3 Restaurants, Bars and Lounges, a Fine Dining Restaurant, a Brasserie on the first bridging floor over the Sovereign Arch with stunning views of The Mall and Buckingham Place to the West and a panoramic view of Trafalgar Square to the East. Admiralty Arch is a composite structure of low baring masonry with elements of steel framing and beam construction. The building as originally designed has no large open spaces for functions such as ballroom or spa, nor would Historic England allow for demolitions of substation historic fabric in order to facilitate this. Blair Associates Architecture Ltd developed the concept of extending significant basements under land, in the ownership of Admiralty Arch under roadways around the site. To allow the creation of large open space volumes for the spa, ballroom and entertainment suits. The proposal utilises top down construction to avoid closing the Mall. Blair Associates Architecture Ltd headed up the planning and listed building aspects of the project and undertook detailed design as the principle deign architects.











