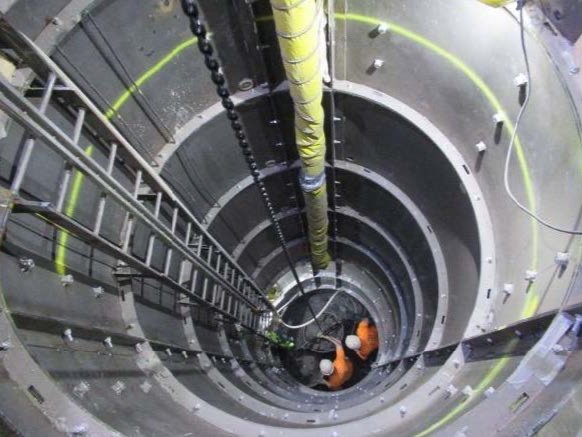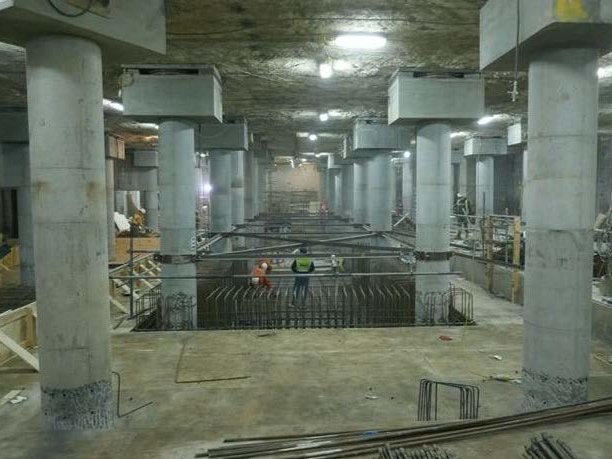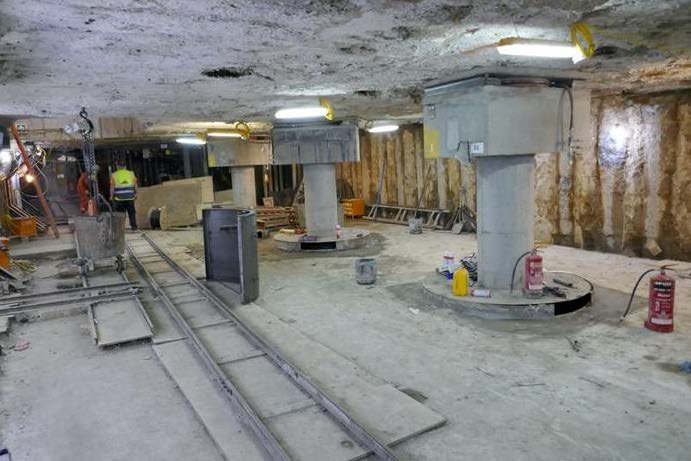Basement Works
Blair Associates Architecture Ltd being the overall architects for the project, responsible for the planning strategy, winning planning consent, providing the brief with the client and creating the ER’s (employers requirements).
The overall planning strategy for the additional basements evolved through careful co-ordination between architecture and structural engineering. Numerous solutions were proposed by leading structural engineers of the country, including Arups and WSP, which included driving piles through the existing basement to extend the existing column foundations. Many of the proposals were either too complex and at worst would result in the closure of the Hotel something that hadn’t happened since Claridge’s opened following its re-development in 1988. McGee’s working closely with Arups and WSP provided a structural solution which could be constructed whilst keeping the Hotel fully functional, this comprised creating a waterproof dam around Claridge’s, significant de-watering of the soluble fines into a solid workable mass, this then would allow mining underneath the Hotel Art Deco portion of the building which sits on a meter and a half thick mass concrete raft. The objective was to mine until underneath a column using a reinforced steel cage heading system and once under the column dig and install caissons for 32 meters from which a bell would be constructed or undeream. This exercise had to be undertaken 64 times, within the caisson was constructed reinforced concrete column, up from the undeream the underside of the slab the hydraulic jack sandwich between the new column and the underside of the raft and column. The construction was smooth but not without problem, concerns over heave and the unreinforced raft required very careful co-ordination sequencing to ensure that the Hotel did not move eccentrically. Each column was computer controlled in terms of tuning the movement of the building. The difficult job over mini piling operations took place as each floor was dug out, the mini pile creating the external waterproof enclosure to the basement. Once one floor was dug, slab was cast to create each level of the basement. At the same time, the ballroom which sits directly above the excavation was holding conferences, weddings, presentations and speeches all of which was unaffected by the excavation.
Proposed five basement scheme, planning and listed building consent by BAA Ltd.
Basement pile excavation being undertaken just below with fully functional Hotel above.
Construction of Basement
Blair Associates Architecture Ltd produced 3D revit models of the basement providing levels and technical data required for the future fit-outs of each of the spaces. The excavation constructions of the basement was highly successful, on time and on budget and with no impact to the listed fabric of the building.
B-1 reaching completion
First stage excavation nearing completion.
Tunnel excavation underneath Hotel creating new basements.
Pile cap supporting Claridge’s Hotel on hydraulic jacks.
New column being cast on top of under-reamed foundation.
Perimeter pile installation.











