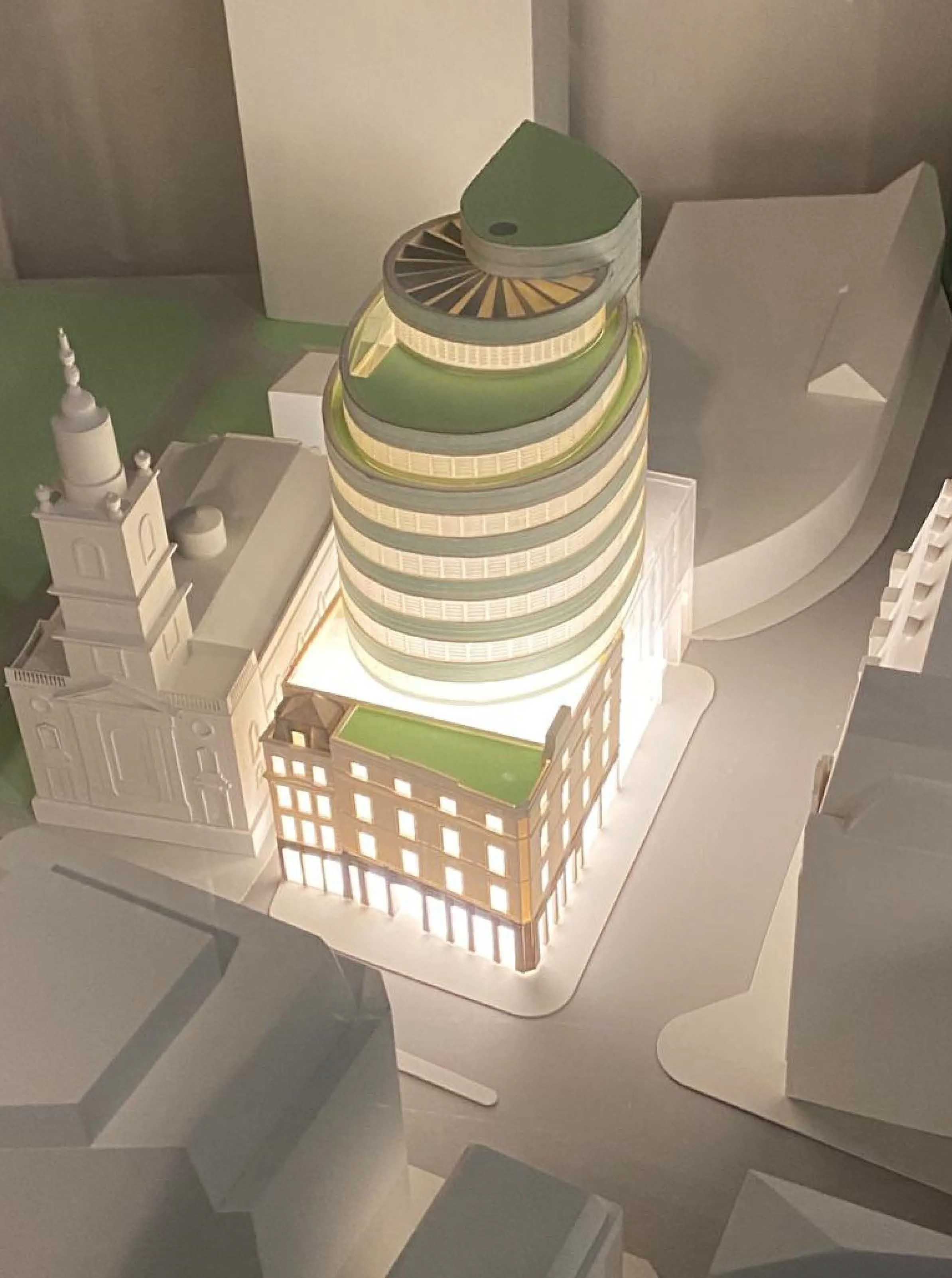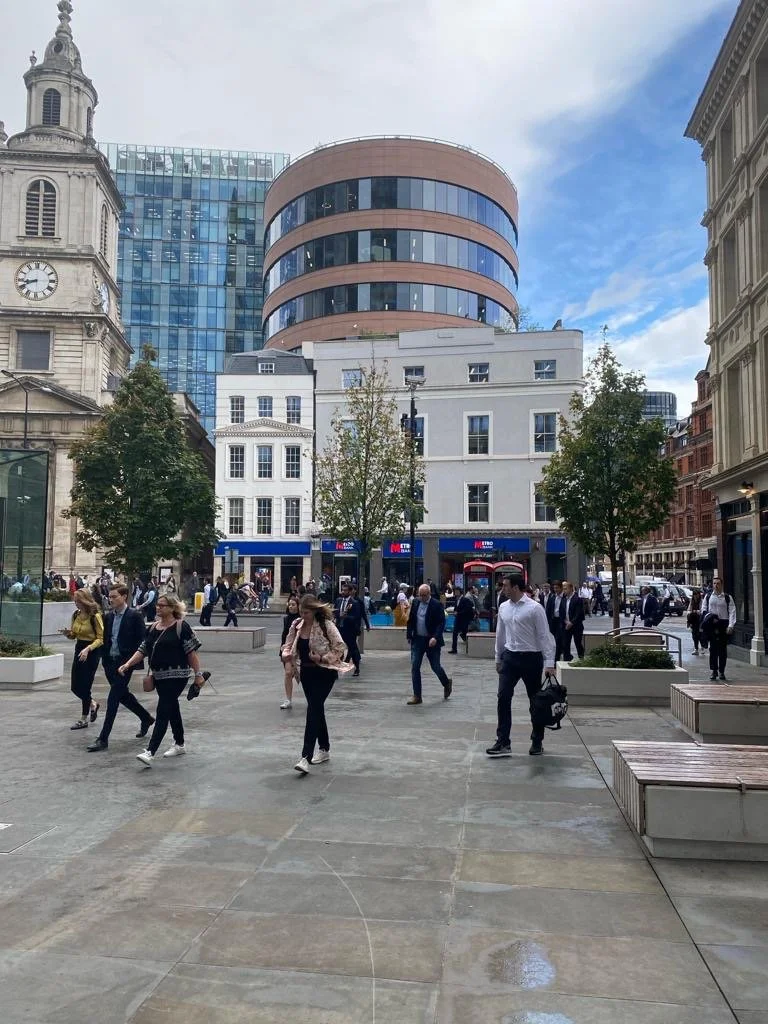Bishopsgate
A complete small city block in a prime location in the City of London. The Client considered carefully the possibility of redevelopment of this site. It was the Client’s desire to create a unified scheme which is befitting of the important entry point to the City of London via Liverpool Street to provide high quality retail at ground floor and basement and an iconic small office building to offer identifiable Headquarters accommodation for high profile and medium size companies. The redevelopment of the site created a scheme which rises above the height of the retained façades of the Georgian buildings facing Bishopsgate. From the east and north the building takes on a cylindrical form, the rounded form of the newly constructed scheme, unlike the rectilinear shape of the former Alderman’s House allows the building to be read simply as viewed from each angle. The sculptural form sometimes touching the ground to the south and west disappearing as the building sits back behind the historic façades. The mini tower element plays an important role in long views within the Conservation Area and this part of the City adding interest to the skyline and making key location of the corner of the two routes and by Liverpool Street Station within a wider urban landscape, the site planning and careful use of materials and detailing ensures however that both these elements can be read within the townscape as part of a coherent whole.




