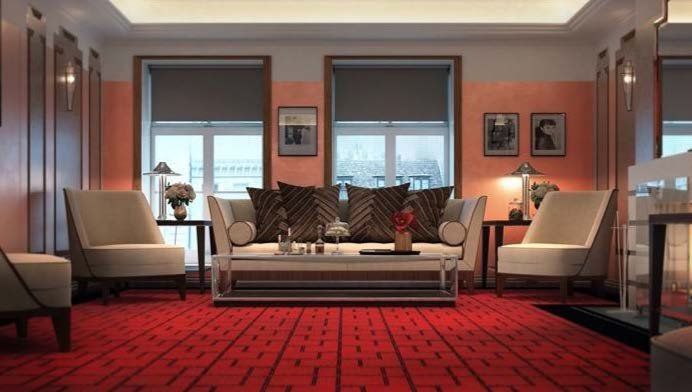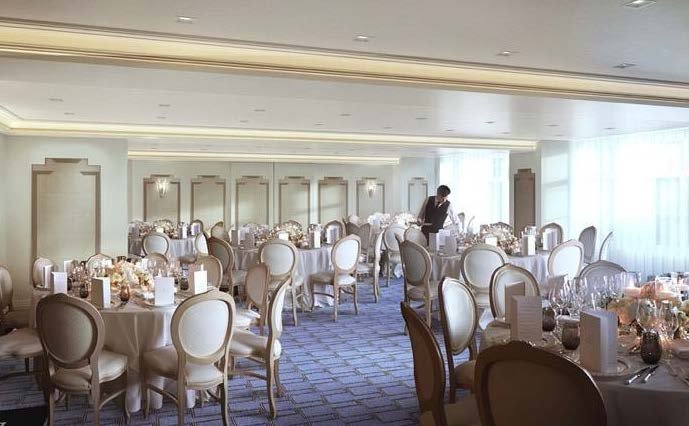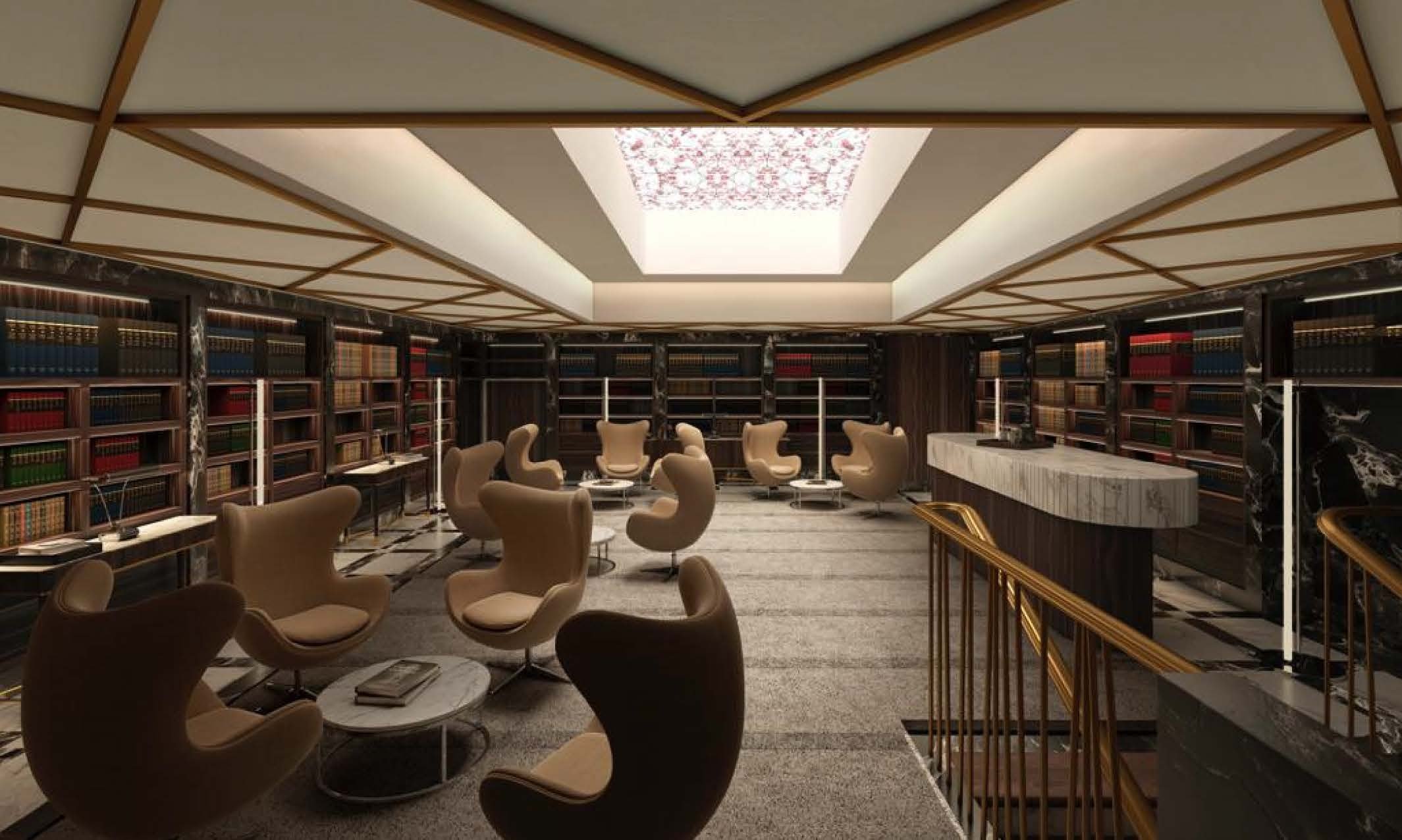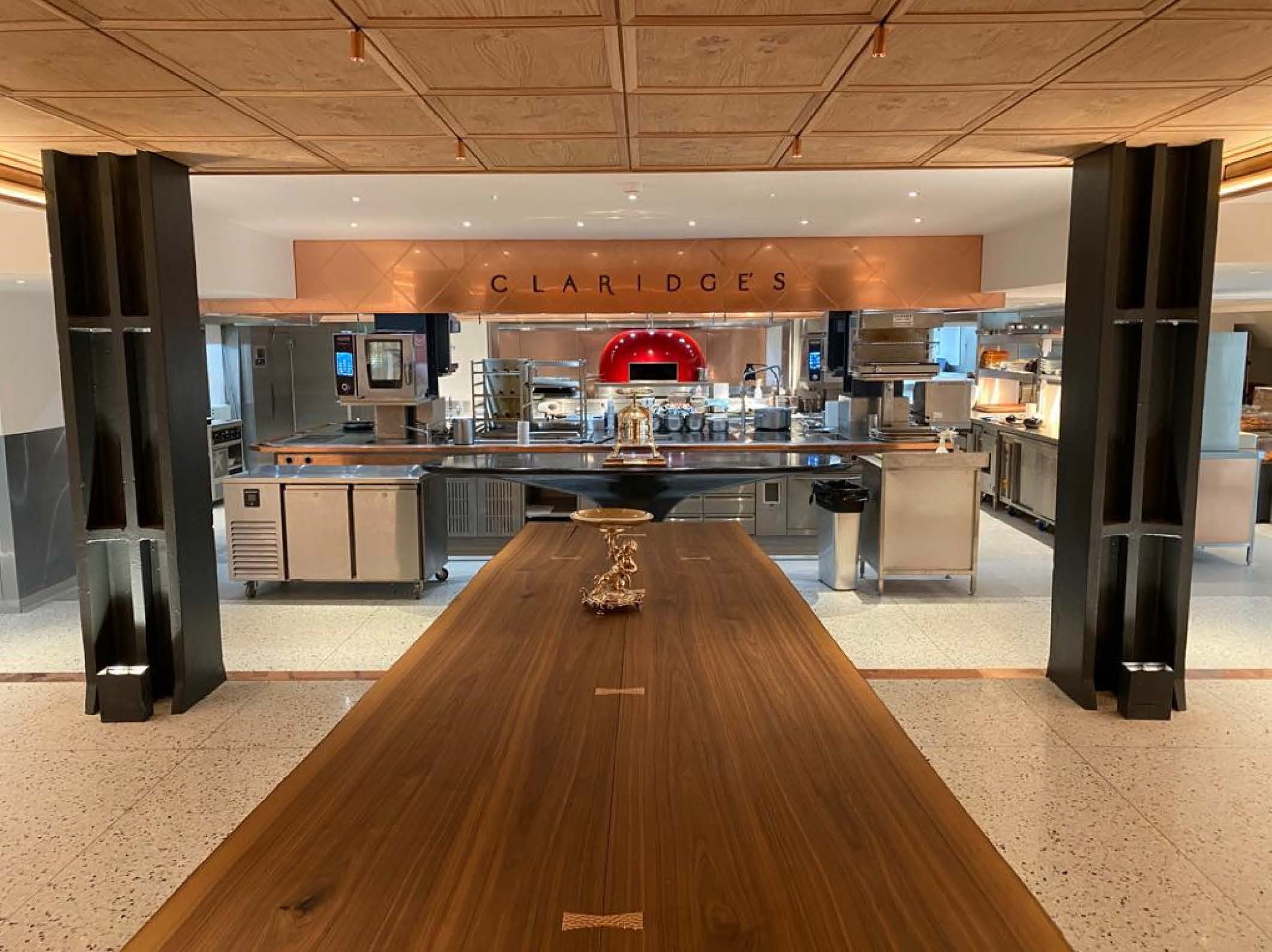Internal Refurbishment of Historic Elements of Claridge’s
The ballroom and ballroom wing at Claridge’s was designed and constructed in 1929 by the architect Oswald Milne. Designed in Art Deco style, it expresses the English spirit in a fresh way by employing imaginative artists and artisans and providing confidence in the contemporary standards and design of its time.
The Art Deco style at Claridge’s represented luxury, glamour, exuberance, faith and technological progress.
Over the lifespan of the ballroom since it was opened in 1929, it has undergone numerous alterations. Perhaps the most significant of these changes was the loss of the original Art Deco historic ceiling and a number of alterations to some of the perimeter detailing, mirrors and light fittings. Using numerous photographs of the ballroom and foyer taken at the opening of the ballroom wing and at other events throughout its history, Blair Associates Architecture Ltd have managed to retrace the original details of the ceiling with its long lines of superimposed cornice with concealed lighting, which contributed to the scale and repose full effect of the design.
The opportunity to replace the modern non authentic ceiling provides the Consultant Team with the chance of installing sound insulating structure designed to protect the rooms above in order to allow the ballroom to function with louder acoustics be that for music, speeches or other performances without interfering with guests and the functionality of the Hotel. The Team now also have the opportunity to replace the antiquated heating and ventilation system with state-of-the-art air conditioning. The installation of the original ceiling design has elevated the space above the previously installed modern ceiling, which also provides the Team with the chance to install concealed lighting to wash across the three tiered ceiling, with the silver leafed superimposed cornices providing a true restoration of the grandeur and luxury of the original design.
The initial light fittings and mirror designs are being handcrafted by artists and craftsman to completely replicate the original design. The columns and pilasters are being re-gilded using the highest quality Palladian leaf. The skirting and carpet detailing returns with motifs which are original and inspired by Art Deco design within the Hotel.
Again, the curtains and sheers will take up the original Art Deco configuration. Modern technology will also be discreetly installed with the latest sound and lighting systems.






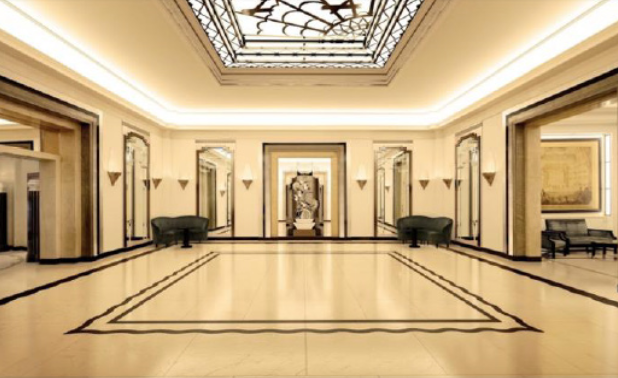

The Foyer has also suffered from continuous adaption since its opening in 1929. The ceiling structure has been substantially altered and replaced. The original mirrors have all been removed over time and replaced by modern interpretation losing the quality and skill of the original design.
The floor has suffered considerably from damage through transportation of heavy items across the floor and a poor substrate.
By removing the modern ceiling structure, we found remnants of the initial design.
The most exciting find is the original square tiered laylight which occupied the central portion of the foyer. The design of the laylight is characterised by bold shapes, sunrays, clouds and the delight in modern technology featured silhouettes of imperial airline aircrafts flying through the sky (unfortunately, no longer found in the original laylight decoration). The laylight has been taken to an artisan’s workshop to be fully refurbished in line with a ceiling following the original 1920s design.
Again, the opportunity of removing the modern ceiling provides the ability to add acoustic dampening, new air conditioning systems and lighting components.
The final ceiling will follow the original lines of the 1930s ceiling including the detailing and cornice work.
All the mirrors will be replaced with mirrors of the initial design. The broken marble floor will be replaced with marble matching the original design and floor patterning and motifs. The male and female cloakrooms will be vastly improved following the theme of Claridge’s Art Deco.
The entrance lobby will be fully redecorated with installation of the original wall light fittings, refurbishment of the floor patterning, and the integration of ornate balustrades and a chandelier reflecting the original Art Deco design.
The mirror room will also undergo detailed refurbishment. Once again, the space has suffered over its lifetime with removal of the original mirrors and decorations. Again, the Design Team have undertaken careful research, pouring over original photographs to recreate the splendour of the original mirror detail and decoration of the space.
